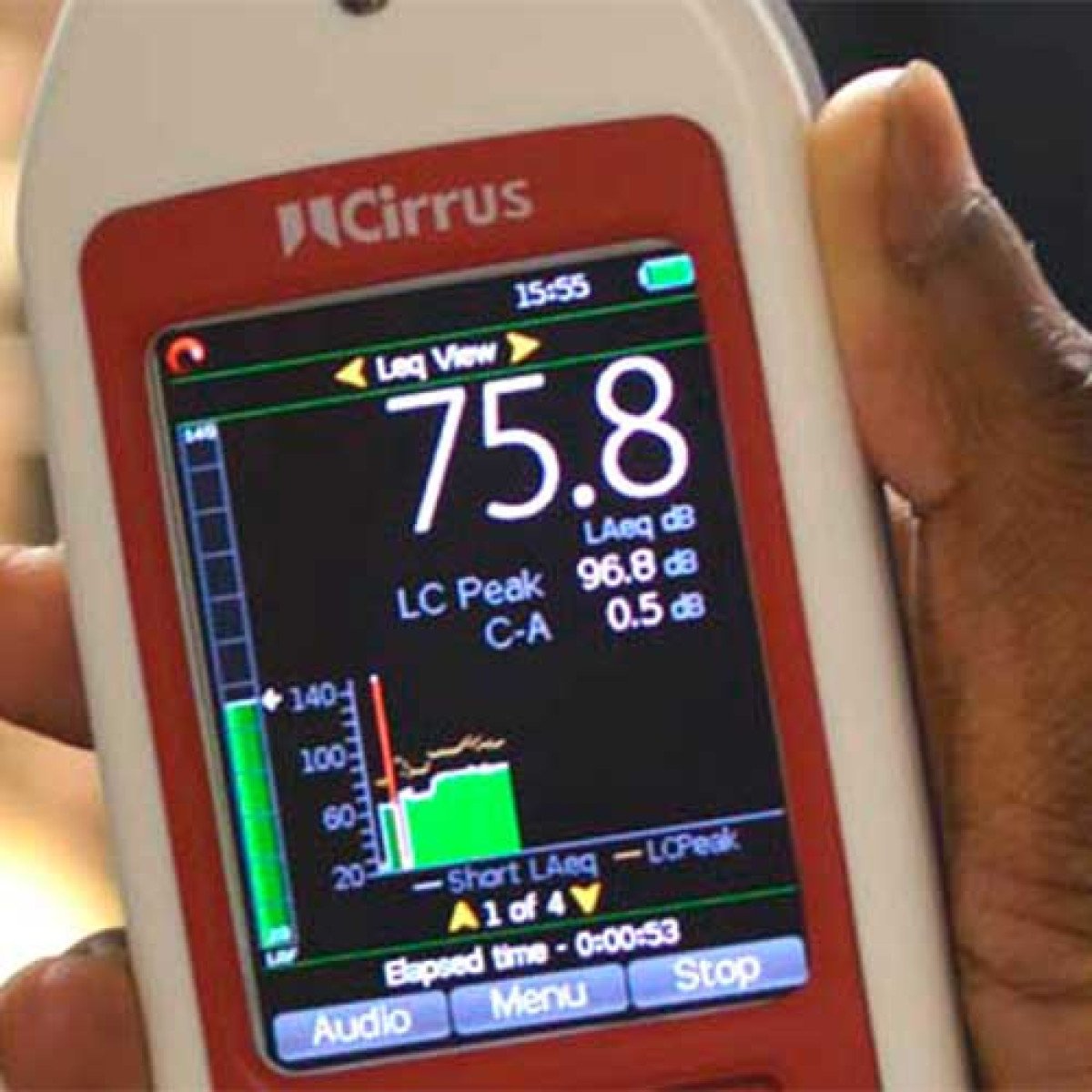
Commercial Kitchen Extraction Specification
- Model: Planning Ventilation Specification
- Weight: 200.00kg
£650.00
Our premier Commercial Kitchen Ventilation Specification, meticulously designed to support planning applications for new restaurants, fast-food takeaways, or changes of use to A3, A5, or Class E permitted development. This comprehensive package ensures your kitchen meets the rigorous demands of culinary efficiency, safety regulations, and environmental considerations, making it an indispensable tool for entrepreneurs aiming to optimize their operations from the ground up.
