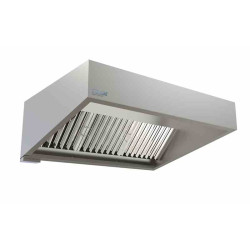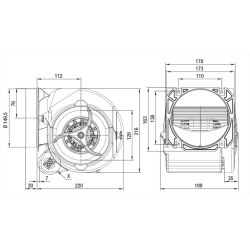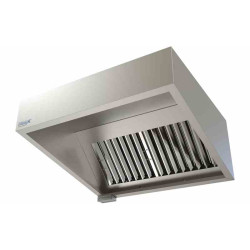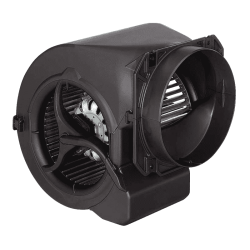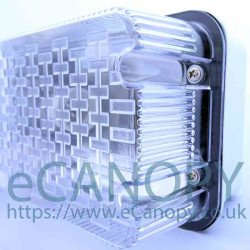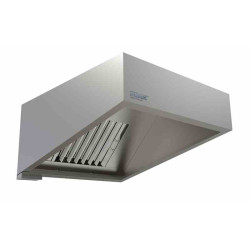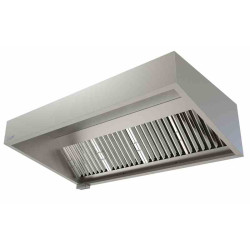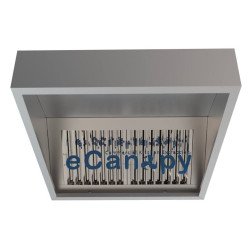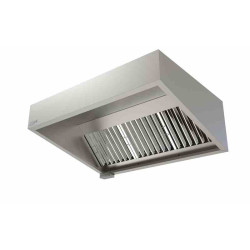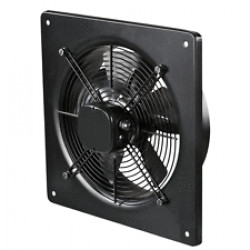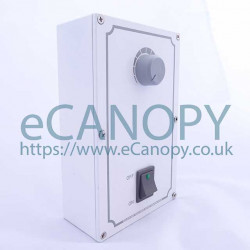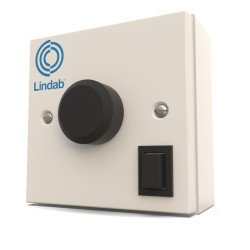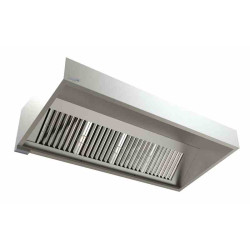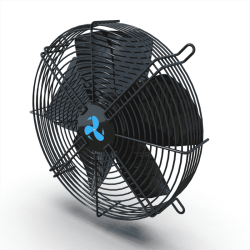
commercial kitchen canopy overhang systems are outlined in previous standards and guidelines, such as those in the BESA (Building Engineering Services Association) specifications. Key requirements included:
Minimum Overhang:
- The plan dimensions of a canopy should always exceed the plan dimensions of the catering equipment by at least 250 mm on each free side, with some specific types of equipment requiring larger overhangs. For example, combination ovens should have an overhang at the front of at least 600 mm to handle steam or fumes .
Height and Positioning:
- The underside of the canopy was required to be between 2000 mm and 2100 mm above the finished floor level. Additionally, the height of the canopy should be adjusted to ensure access to grease filters and separators, which should be placed at least 450 mm above the cooking surface .
Special Equipment Requirements:
- For solid fuel appliances, the overhang needed to be at least 300 mm from the door's open position to ensure adequate capture of smoke and fumes .
These regulations were aimed at ensuring effective capture and extraction of fumes, grease, and heat from the cooking processes, thereby enhancing safety and hygiene in commercial kitchens.
Minimum Overhang and Positioning: The minimum overhang of 250 mm for canopies, and the requirement for 600 mm in front of combination ovens, are mentioned in the EMAQ guidelines on the best practice for the design and operation of commercial kitchen ventilation systems.
Height and Positioning Standards: The requirement for the underside of the canopy to be between 2000 mm and 2100 mm above the finished floor level, along with proper placement of grease filters, is detailed in the EMAQ guidelines.
Overhang for Solid Fuel Appliances: The specific requirement of a 300 mm overhang from the door's open position for solid fuel appliances is also outlined in the EMAQ guidelines.
These details were primarily taken from the EMAQ document titled "Control of Odour and Noise from Commercial Kitchen Exhaust Systems," which discusses various best practices and minimum requirements for kitchen ventilation systems.

